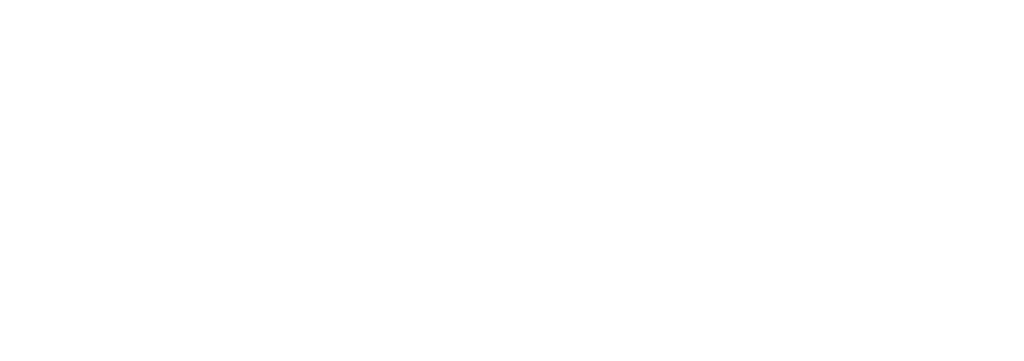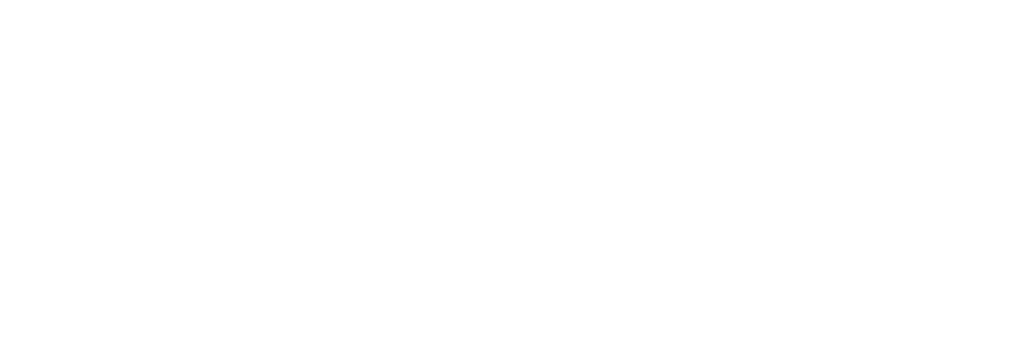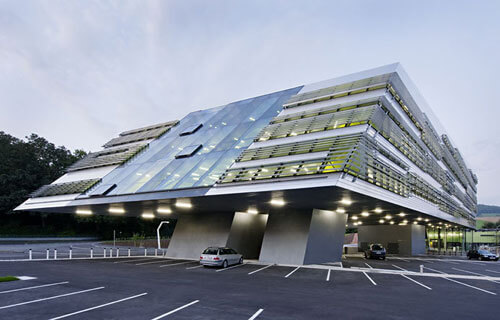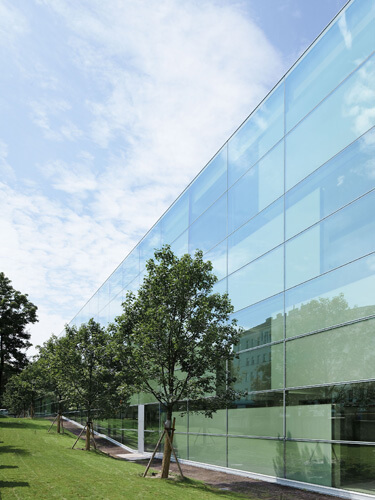De Bouwvak komt eraan! Lees meer over onze openingstijden
Direct technische ondersteuning nodig?: Lees meer
Direct technische ondersteuning nodig?: Lees meer




Structural insulated glazing with mechanical restraint.
VARIO is a ready-to-install insulating glass system with the typical appearance of an all-glass facade. Simply screwed onto the sub-frame, the three system variations fulfill all national safety requirements. The European Technical approval (ETA 10-0362) which was awarded at the end of 2010 stands for more than 15 years of successful international practical applications.
The VARIO-Elements are only mechanically fixed back to the facade construction by means of the integrated anchors and a threaded restraint. The glass is pressed against the inner gasket. The outer seal is achieved – as with conventional SSG glazing – by means of a flush-faced permanent weatherseal. Visible glass restraints or cover plates can be omitted without substitute. VARIO S-FOR and VARIO DZ fulfill the requirements of ETAG 002 by using a safety restraint integrated into the edge of the outer sheet. The perfect all-glass appearance remains intact. The VARIO Insulating glass system is basically suitable for every transom-mullion subframe which has CE certification, and is an economical solution for facades, entrances and skylights. The consequential flush-faced system avoids disturbing dirt residues from dripping rain water and greatly simplifies cleaning and maintenance. The elegant appearance is enhanced by the standard use of black stainless steel spacer bars. These spacer bars are also warm-edge technology and reduce the thermal bridges at the edge of the unit. The highest of requirements in modern architecture for insulation and solar control can be achieved using a variety of glass combinations. Even triple glazed VARIO is available. An additional advantage is the improvement of the acoustic insulation by means of the constructive de-coupling of the individual sheets compared to conventional glazing. E.g. the VARIO standard composition of 8/16/6 with RW of 39 dB proven. Normal insulating glass with 8/16/6 achieved only 37 dB, - that is 2 dB less noise reduction. |
VARIO S-FOR/DZ on subframe system Hueck Trigon SG with ETA13/0675 | |
|
| - VARIO brochure |

The use of a warm-edge spacer as standard improves the thermal insulation of the whole facade (UCW) by 0,12 W/m².K in comparison to conventional aluminium spacer bars (relative to a size of 1.23 x 1.48 m).
VARIO can be manufactured using all Solar control glass types or laminated safety glass from our product range.
isotherm glass edge |
VARIO S-FOR and DZ standard composition |
approved facade system Hueck-Hartmann VF50RR | ||
Products which are not anchored in any European Standard cannot receive CE marking. An ETA was requested for VARIO based on the foundation of the Guideline ETAG 002, (Guideline for the European Technical Approval of bonded glass constructions). Now that the approval has been granted, it governs the applications for this product, sets specific dimensional details and prescribes the necessary self- and independent control procedures to ensure the quality requirements. Therefore, VARIO is approved for use in all EU countries. The national authorites still set their own safety standards. In order to comply with the known safety standards, ECKELT offers 3 approved technical variations.
| - European Technical Approval ETA-10/0362 |
VARIO S-FOR fulfills Type I of the ETAG 002, characteristic are four glass-integrated safety clips and anchors to accept the threaded connector. Glass supports for self-weight transfer are necessary in the sub-frame system.
- system demonstration VARIO S-FOR | ||
- design details VARIO S-FOR |
VARIO DZ fulfills Type I of ETAG 002, characteristic are integrated safety clips in accordance with the structural requirements. Anchors without safety clips are not typically foreseen. Glass supports for self-weight transfer are necessary in the sub-frame system. For applications under a height of 8 m, safety clips are not required and can therefore be used as per VARIO II.
- System demonstration VARIO DZ | ||
- Design details VARIO DZ |
VARIO II fulfills Type II of ETAG 002, characteristic are glass integrated anchors for the accomodation of threaded connectors. Glass supports for self-weight transfer are necessary in the sub-frame system.
- System demonstration VARIO II | ||
- Design details VARIO II |

Maximum weight depends on the individual support system.
The warm-edge spacerbar is standard for VARIO. The given U-Values are calculated with gas-filled cavities and gas-tightness to EN 1279-2 and substantiated in Test Report TC-RAP-06-18364.
This „warm-edge“ system reduces the warm bridges at the edge of the unit, which improves the facade U-Value (UCW-Value) and reduces condensation at the edges of the glass and in the transom-mullion profile. The facade-inherent warm bridge is characterised by the linear thermal transmittance coefficient ψfg or „ψ- value “ and taken into account in the calculation for the U-Value of the facade. The calculation of thermal transmittance of a complete facade is given in EN ISO 10077-1 whereby the U- value of the glass and the frame are considered together with the respective areas of glass as well as the ψ-Value. warm-edge spacerFor a typical system application, the subsequent Ψ- value is determined which takes all influences of glass edge, spacer bar, transom/mullion profile and weather seal into consideration. To evaluate the influence of local anchors, Chi values are generated. These are however negligible relative to the UCW value. Contrary to the normal Psi-value which is only given for the edge seal of an insulated unit, the Psi-Value for VARIO (Psi in W/m.K) also takes account of the framing profiles (Uf-Value), the glazing (Ug) and the linear thermal transmittance coefficients (ψg). The linear thermal transmittance coefficient Ψ for VARIO with the warm-edge spacerbar PLUS Ψ 0,170 W/m.K. The calculation of value UCW of the facade should be carried out in accordance with EN 13947 Appendix B. A recommended formulating can be found in Appendix D. |
VARIO with warm-edge spacer | |
|
- Glazing guidelines | ||
- TNO Test Report TC-RAP-06-18364 | Long term method and requirements as well as moisture absorption to EN 1279-2 | ||
- Independant Report W0505-1 Psi and Chi values for VARIO facades |
VARIO is a ready-to-install insulating glass system where the inner sheet is bonded to the outer sheet with the precision of classical SSG technology.
In addition, glass-integrated mechanical restraints and safety anchors are included which are required to simply connect the units back to the support structures.Particular statutory requirements are applicable to such constructions. applications
|  |
In the building material list ÖE published by the Austrian Institute for Building Technology (OIB), the use of building products is determined. Only building products which have the European Technical Approval (ETA) may be used. In addition, they must also comply with the applications stated in the ÖE building material register. For the building material glass, Chapter 9, 9.2 covers the requirements for bonded glass facades.
VARIO as a building element in facades with ETA permission
The Systems VISS SG [Jansen] and Hueck TRIGON SG [Hueck] possess an ETA, which not only allows systems with continuous bonded aluminium frames but also on the contrary thereto, insulating glass which has only point-fixed connections to the frame.
VARIO DZ or even VARIO II is an integral part of the system. VARIO DZ is the only product which has a totally flush outer surface - undisturbed by external mechanical restraints and one which remains economical.
The advantages:
The VARIO building elements can be used without restriction as either Type I or Type II of the ETAG 002, in accordance with the individual country requirements, with the facade systems VISS SG and VF 50 RR SG.
VARIO S-FOR fulfills, with ETA-10/0362 all of the requirements of the ÖE building material register:
The application is designed for vertical facades and those with an inward slope of up to 10°. It is also permitted for roof glazing with slopes of 7 - 90° from the horizontal. The supporting structure (transom-mullion systems) is generally required to support the self-weight of the glazing with suitable supports in accordance with point 2.1.5 of ETA-10/0362. Should no tested connectors for the transom-mullion system be available, then they are to be designed by the facade manufacturer in accordance with point 2.1.6. |
example of different transom-mullion systems |
For the calculation of glass thickness, number and location of anchors as well as safety clips, it is necessary to account for self-weight, wind loads, temperature and climate loads. The ECKELT calculation concept is described in the ETA. For deflection under service load in the centre of the glass, < 1/100 of the shorter span is applicable.
Since the inner sheet is made of STADIP laminated safety glass, safety against falling is achieved in accordance with requirements A, C1 – C3 in accordance with ÖNORM 3716-3. As the type and number of connections play a significant role in the resistance against such loads, these can only be used if suitably tested and proven.
For the VF 50 RR SG system, such certifications with VARIO are an integral part of the system permits.
An additional advantage is the improvement in acoustic performance by means of the constructive de-coupling of the individual sheets compared to conventional glazing. E.g. the VARIO standard composition of 8/16/6 with RW of 39 dB proven. Normal insulating glass with 8/16/6 achieved only 37 dB, - that is 2 dB less noise reduction.
- tested acoustic performance data |
6 | glazing guidelines
For design, handling and installation, we strictly recommend following our VARIO glazing guidelines as well as the ETA-10/0362.
- glazing guidelines | ||
- ETAG 002 | Structural Sealant Glazing Systems - Part 1 | ||
- ETA-13/0015 | System VISS SG - Jansen | ||
- ETA-13/0675 | System Hueck TRIGON SG | ||
| Curved Glass
vandaglas GmbH – Standort Berlin
Am Zeppelinpark 24
D-13591 Berlin, Germany
T +49 (0)30 35 19 67-0
F +49 (0)30 35 19 67-66
E doering@vandaglas.de
| XL Glass & Facade Systems
vandaglas ECKELT GmbH
Resthofstraße 18
A -4400 Steyr, Austria
T +43 (0)7252 894 0
F +43 (0)7252 894 24
E eckelt@vandaglas.at